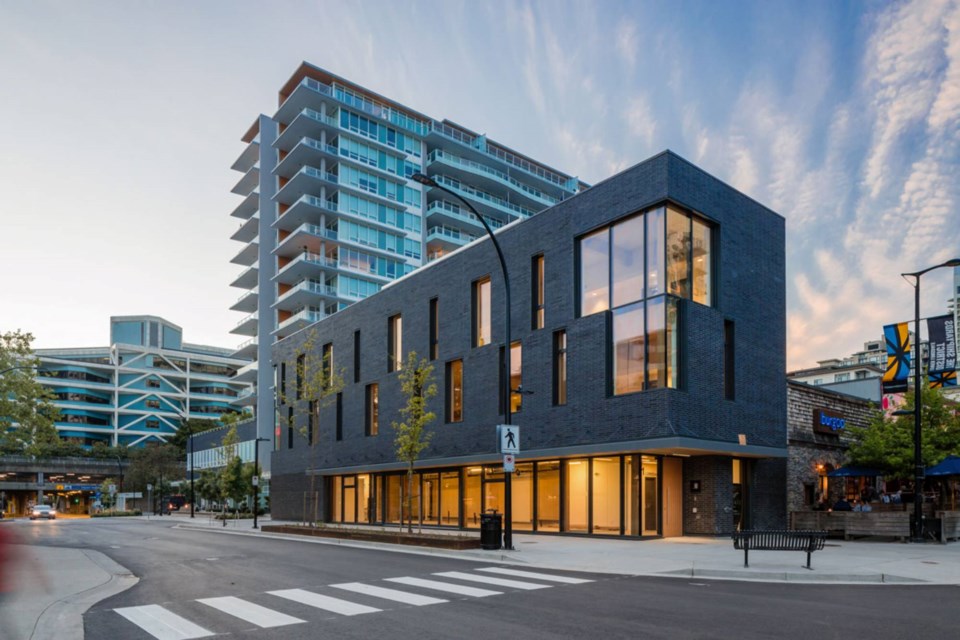Most homeowners today would never think of purchasing a house without having an inspection done beforehand, to ensure that what they see is what they're getting.
But even that precaution only gives half the picture, says North Bay engineer Dave Smits, who believes having no data on the functionality of a house — for many, the most significant and expensive asset they'll ever own — ahead of purchase is analogous to buying a car without knowing its performance rating.
“If I was told the car that I'm in hasn't had any sort of crash testing and other performance testing done on it, I don’t know that I'd want to be driving in that car,” observes Smits, a mechanical engineer with more than 30 years of experience in building design.
“So, why is it that we live in homes that haven't had that testing done?"
Smits, a partner with the North Bay firm Induspec, spoke during a recent online talk on sustainable design, hosted by Next Economy: North Bay, a grassroots group of business and community leaders promoting a low-carbon economy.
Though efficiency and sustainability have become priorities for most builders, Smits says Canada as a whole has done a poor job of advancing these methods over the last two decades.
According to Smits, based on existing data, energy efficiency in residential buildings in Canada has improved by about 30 per cent in 27 years, or a little over one per cent per year.
Continuing on that path won’t be nearly enough to get to current sustainability targets, he contends.
“If we're going at one per cent a year in terms of improvement, it just doesn't seem it's a rate that's anywhere near aggressive enough,” he says. “Is that really a path to sustainability?”
Smits is a proponent of Passivhaus (passive house) design, a building ideology that takes into consideration factors that make buildings more energy-efficient, durable, and comfortable for users. And, it can be applied to both residential and commercial builds.
It includes factoring in the position of the sun when siting a building, installing good windows with a high R-value, creating an airtight envelope, and installing an effective heat recovery ventilator, Smits shares.
Components of the building can be tested during construction to ensure it's going to perform as advertised.
Conservatively, Smits estimated, buildings constructed to Passivhaus standards can improve a structure's performance by between 50 and 70 per cent over what can be achieved under contemporary building codes.
But some projects are so efficient, they reach a 90 per cent improvement, such that they can almost be heated with a “big hairdryer,” Smits notes.
“So with effective design, really thorough planning, thinking about where your sun is…this is the kind of performance improvement we're talking about.”
In addition to energy efficiency, Passivhaus buildings are quieter and more durable in the event of an emergency.
“Depending on where you are, it can take days to cool in a power outage and may never freeze just because of the nature of how it's built,” Smits says.
Passivhaus design is now practised in 40 countries around the world, he notes, and one Northern Ontario example is currently in the works.
Green-vision Developments, a North Bay design and construction firm led by Brannyn Hale, is planning to build Vision Park North, three eight-storey condominium buildings on the shores of Lake Nipissing that will follow Passivhaus standards and use mass timber — engineered wood that is designed for strength and longevity — in its design.
New Vision Park Property Ltd. was recently granted approval from North Bay City Council for its plan of condominium, subject to the conditions of a site plan control.
See related: Condo development poised to proceed with final sale of waterfront land
Smits, who has been involved in the project in an advisory capacity for the last three years, calls it a “landmark project,” as they will be the first buildings of their size and type to be constructed in the North.
It’s taking its inspiration from Brock Commons, a $51.5-million, 18-storey student residence at the University of British Columbia, which was built with mass timber and completed in 2017.
Wood, when protected against moisture and rot, can provide a solid building structure for 100 years or more, Smits says.
Add the Passivhaus principles and Vision Park should end up with high-performing condominiums that will last for generations.
“By building a better envelope around this building, we've almost guaranteed that the life-cycle of this building is really indefinite,” Smits says.
“The advantage with wood, as well, is when you're building in a factory the way that we are and the way it will be for this project, you can machine it to tolerances that are millimetres. So when the building's put together, it fits very, very well.”
In countries that have adopted Passivhaus design, there is an initial increase in cost as companies adjust to new ways of building. But, over time, as builders adopt improved construction processes, such as using prefabricated wall systems or prefabricated mechanical systems, construction speeds up and the cost drops, he notes.
In Canada, a few companies are starting to produce prefabricated components to a Passivhaus standard and, slowly, more tradespeople are becoming certified in Passivhaus construction.
Smits believes government mandates could accelerate domestic production of prefabricated components, lowering costs and encouraging widespread adoption throughout the industry.
Though it's not feasible or sensible to tear down carbon-storing existing buildings to rebuild in the Passivhaus way, making it a priority in the future could completely change the way we build.
“If you pick the right building materials, like prefabricated wall systems and other components, in the future, you can deconstruct that building and reuse many of those components,” Smits said.
“But you’ve got to be thoughtful about how you go about designing and building those buildings.”



