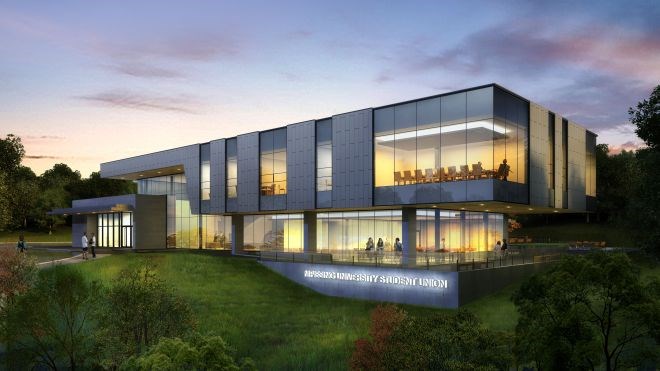After years of planning – and dreaming – Nipissing University students will finally see a brand-new student centre start to take shape on campus this summer.
“It’s a really big step,” said Daniel Goulard, president of the Nipissing University Student Union (NUSU). “There’s been a lot of work that’s been done in years past to get us to this point.”
Buzz around plans for a new, dedicated student centre surfaced more than a decade ago, and in 2008, students voted to start paying an annual levy to contribute to the construction fund. Now those funds will be put toward building costs, which will be topped off by a financing plan, although Goulard said students will continue to pay the construction fund levy until the entire project is paid for and construction is complete.
Situated at the entrance to the North Bay campus, on land already owned by the university, the nearly 32,000-square-foot multi-use facility will feature an informal lounge, study nooks, an atrium, office space for NUSU, a restaurant with an outdoor patio, a nightclub, which will double as an event space, and a student quad with outdoor seating.
There are existing student lounges and study spaces scattered across campus, but the new student centre will offer an all-in-one option that increases accessibility for students.
“We wanted to make sure that we were addressing all of the students' needs, because student life isn't just the academics; it's the social aspects as well as just decompression in terms of stress and stuff,” Goulard said.
“So if you need a place to study and to find yourself a focus space, we have that, but it'll also be a place to socialize with your peers and unwind if you're feeling a little overwhelmed about what's going on around you.”
Designed by the North Bay firm Mitchell Jensen Architects, the building will be clad in elements inspired by the campus’ natural surroundings, including stone, zinc and wood. From the start, NUSU and Nipissing’s students have provided much of the direction for, and input into, the project, including selecting which firm to work with.
A request for proposals (RFP) for the construction contract was issued in April and will close on May 16. Once the tender is awarded, the school will have a better idea as to the project’s overall value and the construction timeline, noted David Drenth, Nipissing University’s director of facilities.
“Our experience over the last number of years has been somewhere between a year and a half and two years (for construction); that’s been traditional for a fresh, new building,” he said.
“We're going to work with the contractor and try to get it done as efficiently as we can, but we certainly don't want to push to meet a certain date.”
Some of Nipissing’s more recent builds include the library, constructed in 2010-2011, and the athletic centre, which was finished in 2014, he noted.
By using natural elements at the student centre, the designers are aiming to ensure this new build melds in with the rest of the campus, Drenth said. Lots of wood panelling and slate tile will be used throughout the building.
Instead of rigid parameters for use, the rooms will have some flexibility to them so that they can be repurposed for events such as concerts, guest speakers or fundraising events. That fluid approach to design is reflective of a greater trend at postsecondary institutions right across Canada, Drenth said.
“We're really recognizing that so many reports are coming out saying, look, learning is not taking place in a traditional classroom; that is not the way kids take in information these days, especially at a postsecondary institution,” Drenth said.
“They're learning things from talking to faculty members and fellow classmates everywhere they go, and when they're sitting down having lunch they're still learning, and when they're taking in a show or a program, they're still learning.”
From a mechanical perspective, all the working elements of the building have been designed with an emphasis on efficiency, he noted.
Energy recovery ventilators, air handling units with free cooling, and condensing boilers will all be included – they used to be premium additions in new builds but are now mostly standard in large-scale building, Drenth noted.
The facility will also have high-efficiency LED lighting throughout in addition to occupancy and vacancy sensors, which will control the lighting and HVAC system.
“It's going to be a more automated building system than we're used to,” Drenth said. “It's going to be a bit of an adventure – I'm kind of looking forward to it.”
So are Goulard and the current student council. Several student councils have come and gone since the project began, but Goulard’s bunch will be the group to finally see it through to fruition.
“We’re just really excited to be getting on track with all this and getting closer to finish,” he said. “Really, ultimately, it is for the students and it is for enriching the community as a whole.”



