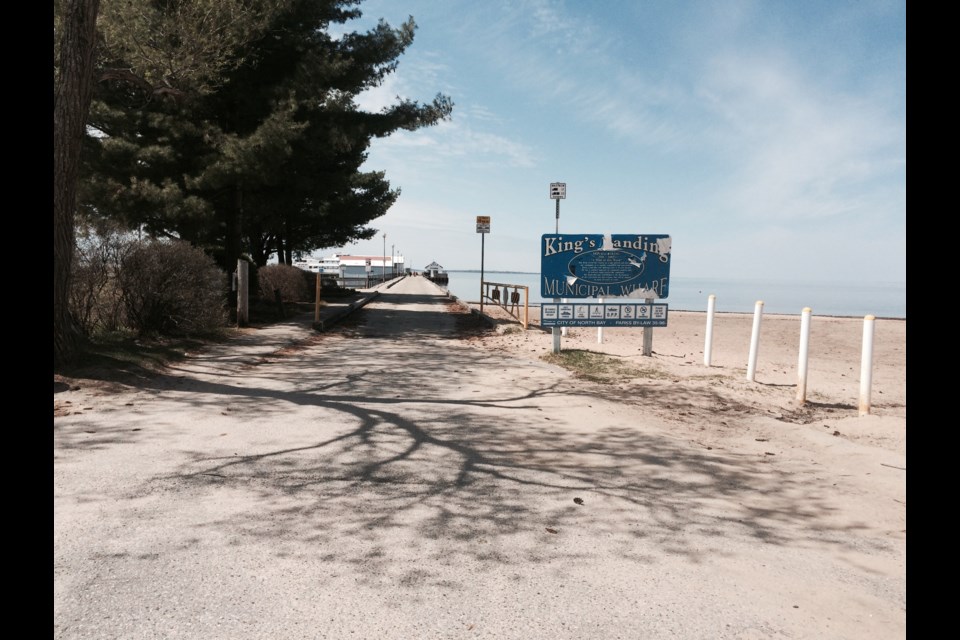The issue of changing building height restrictions to encourage future development opportunities in sections of the downtown waterfront area was a hot topic at Tuesday night’s committee meeting of North Bay City Council.
City Councillors listened to a staff presentation regarding the official plan and zoning by-law amendments, to implement the Downtown Waterfront Master Plan.
The plan focuses on the opportunities for “economic development, additional recreational amenities and the revitalization of Main Street.”
It proposes the creation of three different districts within the downtown waterfront area, namely the downtown living district, the core downtown waterfront district and the innovation district. The zoning by-law establishes the height requirements within the different districts.
“The official plan amendment and zoning by-law amendment, proposed building height requirements as part of the downtown waterfront area. In areas surrounding the downtown, the maximum building heights were proposed at six stories and there was some discussion about whether or not it would be more appropriate to have that at eight stories,” said Beverly Hillier, Manager of Planning and Building Services.
City councillor Derek Shogren suggested raising the maximum allowable number of stories in some areas, could be more appealing to future developers.
“We do have one small section of the entire downtown waterfront that allows eight stories, a very small section by the old Kenroc site. My concern mostly was that we had a wide swath of area on either side of the core downtown that allows six stories, again it was explained, better than the three stories we used to allow so it’s an improvement,” said Shogren.
“My concern is if somebody wants to invest in a building in North Bay, with millions of dollars, and provides jobs, that we’re not going to hold them up for another six months while we do another zoning amendment because they need a seven storey building or an eight-storey building as part of their business plan.”
Shogren says any company wanting to make an investment is in it to make money, which in this case, may require building a few extra stories.
“Three storey buildings traditionally don’t make a whole lot of money especially nowadays where companies are looking at putting a retail component in their buildings, whether it’s a pharmacy or a convenience store along with the building. So right away you’ve got one floor already taken up with retail and then you need extra floors after that, so multi-use buildings are kind of the way of the future, so we need to be a little more flexible.”
City Councillor Mark King cites an example where concerns were raised over the impact taller buildings would have on sight lines to the waterfront.
“There was an awful lot of discussion during the planning procedure for Homewood Suites. You’ll notice that that hotel was turned sideways on the lot in order to facilitate sight lines down to the lake. I think that’s probably proper planning,” said King.
The plan also encourages “the enhancement of Marathon Beach, the wharf and the marina and the development of a new residential hub.”
The word ‘enhancement’ in connection to the wharf does not sit well with Councillor Mike Anthony.
“The language is pushing us towards the more expensive option as opposed to still keeping option one which is just repairing it (the wharf) in the mix as an option,” said Anthony.
“I keep being told that what we’re looking at is three options for King’s Landing. The least expensive is to simply repair it, make it as safe and sound as it can be. A second option, millions and millions more, is to put in a new wharf and turn this one into an existing breakwater. So my fear is that this language is encouraging us to go towards enhancing the wharf, almost moves us closer along the way of even looking at option one which is the repair only. There’s a lot of good stuff in that waterfront plan, but this is one area I have concern over.”
Hillier explained that the plan “talks more in generalities about policy direction for the downtown waterfront area in terms of what that development would look like.”
King says the plan creates a footprint for future opportunities.
“During this process, I think the planning department has been at it for a fair length of time and it really just sets out a plan for the next 15 to 20 years as to how things can develop. I wanted to make sure in the process that we weren’t limiting any opportunities as far as growth is concerned down there,” said King.
Hillier explained that the public has been an important part of the process.
“The Downtown Waterfront Master Plan had really wide-reaching public input in terms of recommendations that came out of it. This official plan and zoning by-law amendment really just worked to implement that document that was created back in 2017.”
The plan focuses on the opportunities for economic development, additional recreational amenities and the revitalization of Main Street.
The plan is expected to go before council at its next meeting in two weeks time.



